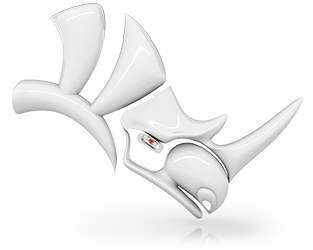CAD
Computer Aided Design software enables engineers, architects, and designers to create precise digital models of physical objects and systems in 2D or 3D. It streamlines the design process by allowing visualization, testing, and documentation of concepts before physical production begins.
Categories
Filter By
Deployment
Pricing
Business Size
Features
7 results

Subscription
Alibre
Affordable, Powerful 3D CAD for Mechanical Design
2D
3D
Document Management
Manufacturing
Mechanical
Milling
Photorealistic
Simulation

Free
FreeCAD
Open-Source Parametric 3D CAD Modeler
2D
3D
Animation
Architecture
CFD
CNC
Cloud
Collaboration
Construction
Document Management
Electrical
FEA
Free
Manufacturing
Mechanical
Milling
Open Source
Photorealistic
Preparation
Project Management
Real-time
Simulation

Usage-based
PunchCAD
Comprehensive CAD Software for 2D and 3D Design
2D
3D
Animation
Architecture
CNC
Collaboration
Manufacturing
Mechanical
Photorealistic
Simulation

One-time
Rhinoceros 3D
Powerful 3D Modeling and Design Software
2D
3D
Architecture
Document Management
Mechanical
Parametric components
Photorealistic
Simulation

Free
SketchUp
Premier 3D Design Software for Modeling & Visualization
2D
3D
Animation
Architecture
Cloud
Collaboration
Construction
Document Management
Free
Manufacturing
Mechanical
Photorealistic
Project Management
Real-time
Simulation

Free
Solid Edge
Comprehensive 3D CAD and PDM Solution
2D
3D
Animation
CFD
CNC
Cloud
Collaboration
Document Management
Electrical
FEA
Manufacturing
Mechanical
Photorealistic
Preparation
Project Management
Real-time
Simulation

Subscription
TurboCAD
Affordable 2D/3D CAD Software for Professionals
2D
3D
Animation
Architecture
CNC
Cloud
Collaboration
Document Management
Electrical
Free
Manufacturing
Mechanical
Milling
Photorealistic
Project Management
Real-time
Simulation
Slicing